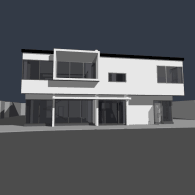
COMMERCIAL ARCHITECTURAL PROJECTS
List of chosen architectural project in which I have participated, in most cases in a team but also as an individual designer. Most of them developed after my graduation from the Technical University of Kraków as a MSc in Architecture, during the three-year period of work in BAUINVEST—Agency for Services and Investments in Beskid, Nowy Sącz (currently a team of three architects). Details on the projects available upon request.
Note: Because Bauinvest is the copyright owner to these projects, details and visualizations cannot be shown within this website.
Jump to: Internships and early commercial projects
RESIDENTIAL FAMILY HOUSE, MICHALCZOWA
A house in a beautiful location, almost atop of the hill. Design modified several times, eventually remade to fit the form derived from regional building traditions, forced by local officers, yet defending the spirit of contemporary architecture. (Bauinvest, Dec. 2003)
NURSING HOME, GŁADYSZÓW
Phase one of project made for the local orthodox community. Program contains both rooms and therapeutical functions, supported by a small restaurant. (Bauinvest, Nov. 2003)
RESIDENTIAL FAMILY HOUSE, PTASZKOWA
Expansion of an old, pre-existent house. (Bauinvest, Sept. 2003)
COMPETITION FOR REHABILITATION OF THE OLD CENTER OF NOWY SĄCZ
Bauinvest won top prize in a competition for new ideas on how to modify the old urban center of our hometown (a community of about 90,000). The project would also give an answer to the reconstruction of the medieval castle, almost completely destroyed in 1945. The project has been developed in cooperation with a team of experts from the Technical University in Kraków. (Bauinvest, Aug. 2003)
RENOVATION OF OFFICE BUILDING, NOWY SĄCZ
Project of a new cladding structure and new roof construction for an office building, our current location. (Bauinvest, March 2003)
OPEN-AIR MUSEUM OF REGIONAL ARCHITECTURE, NOWY SĄCZ
New sectors for the local skansen—an open-air museum with old houses transported from their original locations. Technical documentation featured plans of reconstruction and a site plan with new arrangement of the buildings. A set of visualizations was also prepared for the local museum. (Bauinvest, Dec. 2002)
ADAPTATION OF OLD BRICK-YEARD FOR A RESTAURANT, GŁADYSZÓW
An existent, non-working tunnel furnace was to be expanded and converted into a pub for motorbike riders and covered with new construction that would contain a restaurant. (Bauinvest, Nov. 2002)
INTERIORS FOR A LOCAL BANK, MANIOWY
Project for an interior of customer services room. (Bauinvest, Aug. 2002)
CONCEPTION OF SPORTS HALL, GRÓDEK N/D
Project of a new sports hall for a recreational village located by a popular Rożnowskie Lake, aimed both for the local community and for tourists. (Bauinvest, July 2002)
SECURITY AGENCY, NOWY SĄCZ (PHASE TWO)
Reprogramming and expansion of the building designed in phase one, purposed to double the original footage. (Bauinvest, May 2002)
FURNITURE PRODUCTION HALL, STARY SĄCZ
Project of a new building for a small local factory assembling custom furniture. (Bauinvest, March 2002)
COMMERCIAL BUILDING, NOWY SĄCZ (VERSION 2)
This version of the project with considerably decreased footage is visible in the picture at the top of this page. (March 2002).
AGROTOURISTIC FARM, POWROŹNIK
Included redesign of the residential building of the host and conception of a horse stable and a small hotel, and a site plan. (Bauinvest, Jan. 2002)
CONCEPTION FOR HIPOTHERAPEUTICAL CENTER, STRÓŻE
Based upon our experience from the previous project. Featured a compact complex of physiotherapy, horse stable and hipotherapy. Remained in the conceptual phase. (Bauinvest, Oct. 2001)
COMPLEX OF HORSE STABLES, REGETÓW
Project featured modifications of program of the existing complex aimed for recreation and rehabilitation of handicapped children. My task was the redesign of an existent hall for the purpose of hotel and physiotherapy of the disabled patients. This included coordination of various technical branches and consulting medical experts. (Bauinvest, Sept. 2001)
SECURITY AGENCY, NOWY SĄCZ
In phase one of the project the pre-existent building was expanded and redesigned and its program changed. (Bauinvest, July 2001)
ADDITION TO AN APARTMENT HOUSE, KRAKÓW
This project involved changes made to a historical house close to the center of Kraków. The addition was built as the new top floor and the old construction and program were modified. (Bauinvest, May 2001).
[ Back to the top ]
INTERNSHIPS AND EARLY COMMERCIAL PROJECTS
COMMERCIAL BUILDING, CENTER OF NOWY SĄCZ (VERSION 1)
This project featured a multi-purpose building in an attractive location in the center of the town. Simple modern architecture with open plans, but in very difficult location. (Sept. 2000).
CONCEPTION FOR A COMMUNAL CEMETERY, NOWY SĄCZ
This project was published in a regional architectural magazine A&B—Architecture and Business. Will remain as a conception only, new plans moved it to another location. In cooperation with Witold Król (Jan. 2000).
RESIDENTIAL FAMILY HOUSE, NOWY SĄCZ
Conception o a large two-story house, with kitchen as a “command center”. In cooperation with Witold Król (Nov. 1999).
RESIDENTIAL FAMILY HOUSE, NOWY SĄCZ
Covered in the academic architectural projects (Aug. 1999).
[ Sketches ] [ Architecture ] [ Drawings ] [ Design ]
© 2003, All rights reserved.