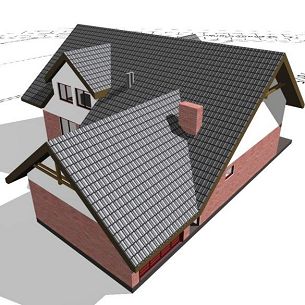
The project featured a solution of a straight passage from the main entrance to the garden at the southern part of the site, with light staircase in the center of the house. There was an idea to create a lighthouse between the hall and the garden, but eventually only a shaded indent in the elevation was placed there.
I wanted to create as much of intimate mood as possible, since the older person living in there wanted to cut off from the sight of her neighbors. The driveway approaches from the north, so the only optical opening of the house looks to the south, where the garden is located. Therefore, the southern elevation contains the largest amount of glazed surfaces, planned carefully to let the light pass through the hall and the living room, without overheating it during the day.
The northern wing contains technical functions and a garage, that can be expanded if necessary. There are four bedrooms, including one for guests, and two bathrooms on two separate floors.
|: Introduction :|: Internship :|: Next theme :|
[ Sketches ] [ Architecture ] [ Drawings ] [ Design ]
© 2003, All rights reserved.




